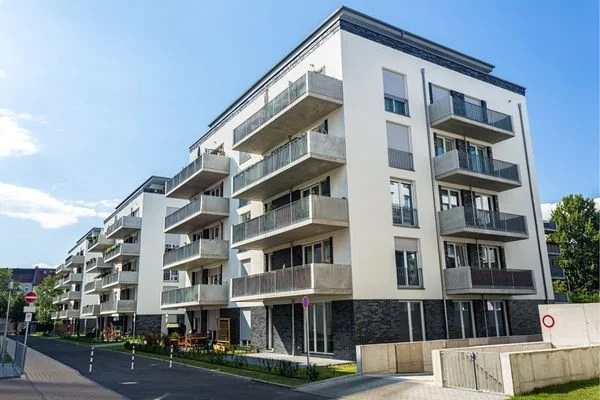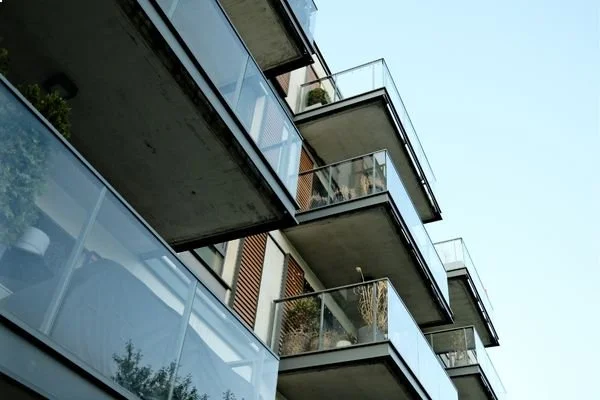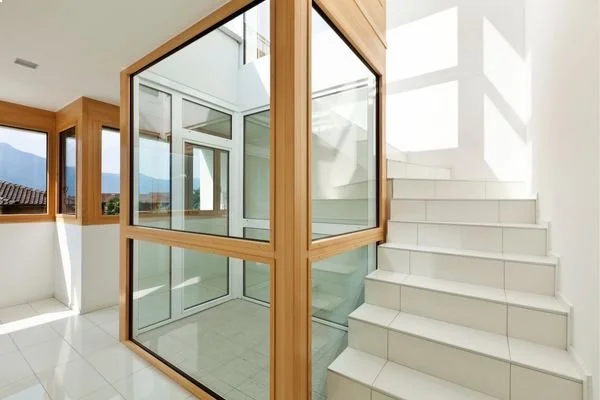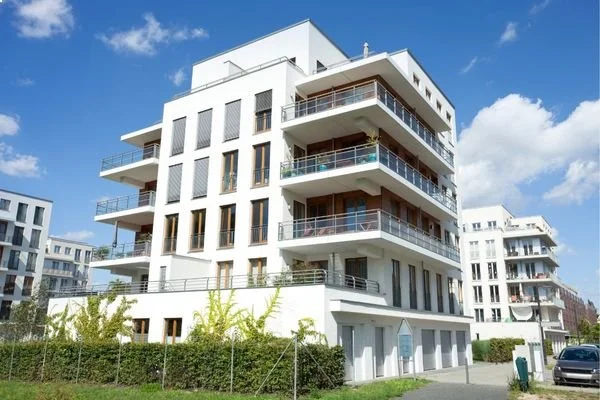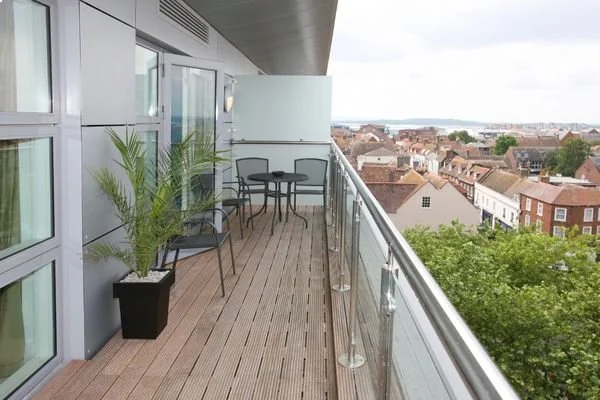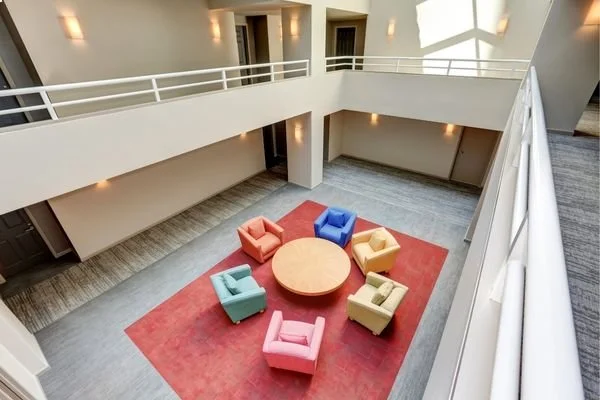Expertly Designed Class 2 Residential Projects In NSW
Residential Projects That Meet Today’s Class 2 Requirements
At DMR Designs, we specialise in designing Class 2 residential buildings that comply with NCC regulations while supporting the unique needs of developers and occupants.
These projects typically involve multiple apartments stacked over a common structure — requiring expert navigation of fire compliance, acoustic performance, and strata regulations.
Visual Inspiration: Residential Class 2 Living
These visuals represent the kind of safe, accessible, and modern Class 2 residences we help bring to life through intentional design.
What We Can Help You Design
Mid-rise residential-only apartment blocks
Studio to 3-bedroom layouts with private amenities
Communal spaces such as rooftop decks or gardens
Smart lift and stairwell planning
Secure car parking and storage
Our Design Focus
NCC Class 2 compliance and reporting
Fire safety, egress planning, and acoustic zones
Efficient vertical stacking and service routing
Clear strata subdivision paths
Council and certifier-ready drawing packages
Why Choose DMR Designs for class 2 residential projects?
Proven experience with low-rise apartment buildings
NCC Class 2 compliance with DBP Act understanding
Design solutions that meet market and budget goals
Efficient coordination with certifiers and consultants
Clean documentation from concept to final plans
Start Your Class 2 Project the Right Way
We’ll help you get your project off the ground with Class 2-ready designs that satisfy every regulation and maximise long-term success.

