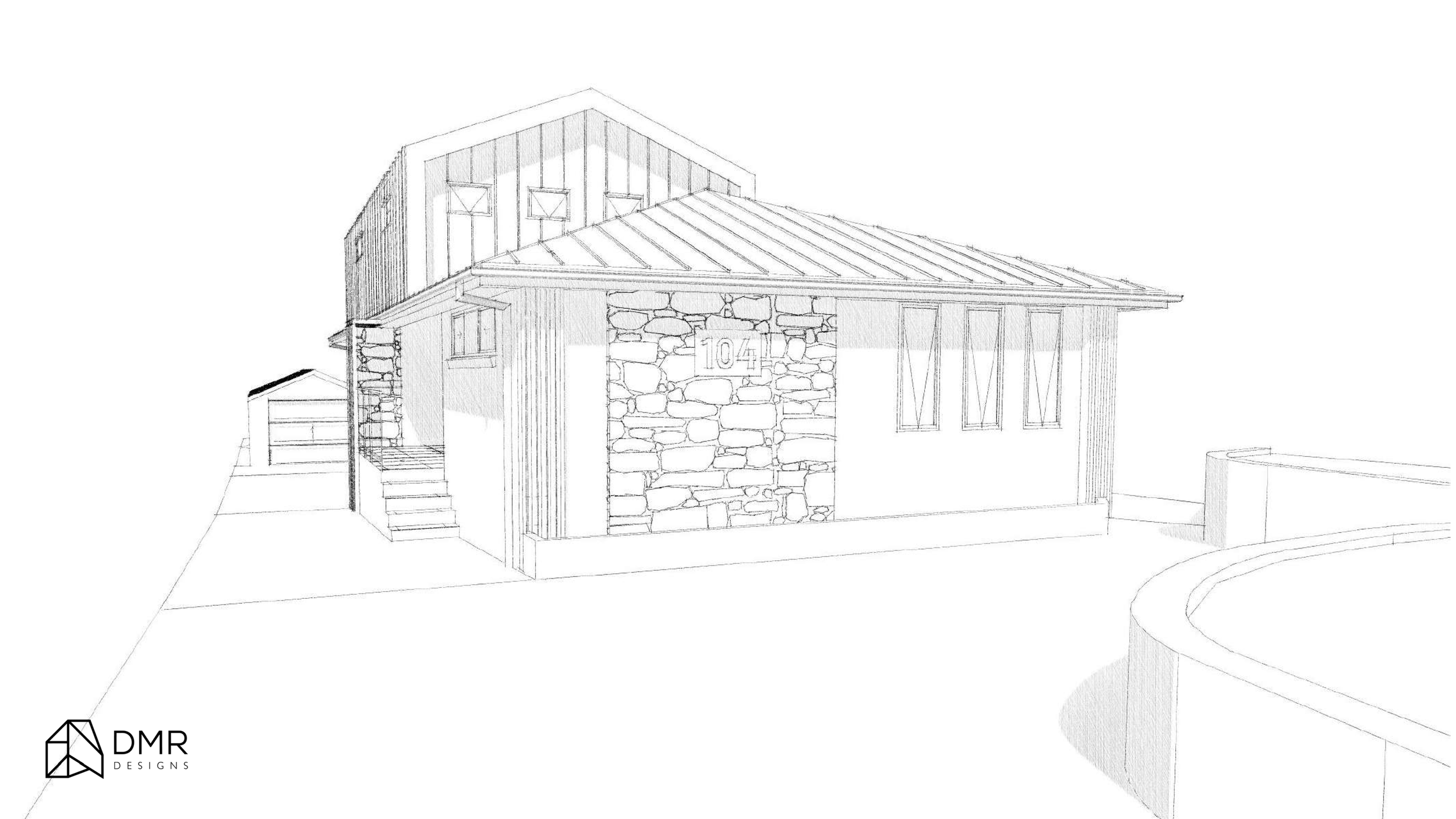Designing or renovating your home is exciting, but one of the trickiest parts is making sure the floor plan works in everyday life. A clever layout can make your home brighter, more practical, and more comfortable, while a poor one can leave you frustrated and spending more than you planned.
Whether you’re building from scratch or giving your current home a makeover, it’s worth slowing down and thinking through the details. Floor plan mistakes can be costly and difficult to fix later, but with the right approach, they’re completely avoidable.
Here are 8 common floor plan mistakes that homeowners often run into—and how you can avoid them.
1. Ignoring Natural Light and Orientation
Nothing makes a home feel more inviting than good natural light. When rooms are placed without considering where the sun rises and sets, living spaces can end up dark and cold.
Tip: Think carefully about where the light will fall during the day. Position living, dining, and kitchen spaces where they’ll receive the most sunshine, and use windows or glass doors to maximise brightness.
2. Wasting Space with Long Hallways
Long, narrow hallways might look neat on paper, but in reality, they chew up valuable floor area without adding much function. You’re essentially paying for space you can’t use.
Tip: Try to reduce hallways by connecting rooms directly or using open-plan layouts. If a hallway is needed, make it practical by adding storage, shelving, or design features to give it a purpose.
3. Poor Kitchen Placement
The kitchen is one of the busiest rooms in any home, so its location is key. A kitchen that’s too far from the garage or entryway makes grocery trips more of a workout. And if it’s tucked away, it can feel cut off from family life.
Tip: Keep the kitchen near the main entry and close to the dining and living areas. This makes daily routines smoother and keeps the cook connected to what’s happening in the home.
4. Bedrooms in Noisy Zones
Bedrooms should feel like a retreat, but poor placement can make them anything but restful. Putting them next to a noisy living room, kitchen, or street-facing wall often leads to disturbed sleep.
Tip: Locate bedrooms in quieter areas of the house and consider sound insulation between walls. If you have kids, separate their bedrooms from the main entertaining spaces for more privacy and peace.
5. Bathrooms Without Privacy
A bathroom that opens straight into a living or dining room can feel awkward and uncomfortable for both guests and family members. Privacy matters more than many people realise until it’s too late.
Tip: Position bathrooms in less visible corners of the house. Adding a short hallway or small partition wall can make the layout feel much more private without wasting space.
6. Forgetting Storage Space
It’s easy to get caught up in designing beautiful open spaces and forget about the practical side of living. Without enough storage, clutter quickly builds up and makes even a large home feel cramped.
Tip: Plan for storage from the start—include built-in wardrobes, a linen cupboard, a pantry, and maybe even a mudroom if space allows. Smart storage design will make your home feel organised and spacious.
7. Oversized or Undersized Rooms
Rooms that are too big can feel empty and increase building costs, while small rooms make everyday tasks frustrating. It’s all about balance.
Tip: Think about how each room will be used and what furniture it needs to hold. A living room should comfortably fit your lounge and entertainment setup, while bedrooms should allow for a bed, side tables, and storage without feeling cramped.
8. Ignoring Future Needs
Designing a floor plan only for your current lifestyle can lead to regrets later. Families grow, work situations change, and lifestyle needs evolve.
Tip: Build in flexibility wherever possible. A study could later serve as a nursery or guest room, and an extra living space might become a teenagers’ retreat. Planning ahead saves costly renovations down the track.
The Bottom Line
The best homes aren’t just stylish—they’re practical, comfortable, and built to last. By avoiding these common mistakes and thinking about how you’ll really use each space, you can create a home that works beautifully for today and for years to come.
Ready to Design Smarter?
At DMR Designs, we specialise in creating homes that are not only beautiful but also functional, efficient, and tailored to your lifestyle. Whether you’re building new or renovating, our team can help you avoid these pitfalls and bring your vision to life with thoughtful, practical design solutions.
Get in touch with us today to start planning a home that truly works for you.










