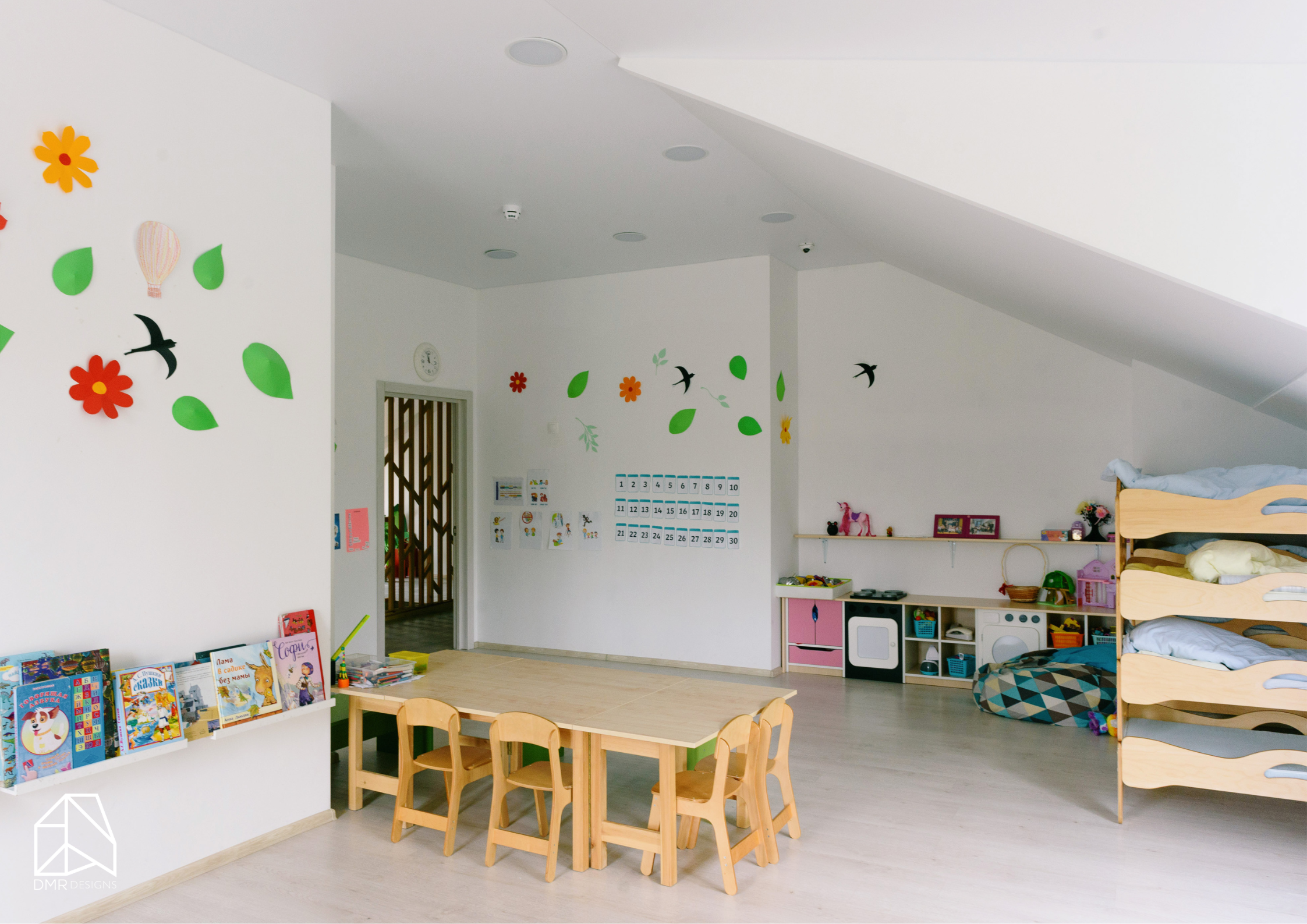Safe & Smart Child Care Centre Designs for Broader NSW
Child Care Centre Design That Puts Safety First
Designing a compliant, welcoming, and functional child care centre requires deep knowledge of regulatory standards, safety needs, and practical operations. At DMR Designs, our child care centre design services ensure your facility meets every licensing requirement while creating an inviting environment for children and families.
We balance child-focused design with strict building codes.
PROJECT 1
These images reflect the types of early learning spaces we can help you bring to life — colourful, structured, and thoughtfully planned for real-world use.
What We Can Help You Design
Long day care and occasional care centres
Early learning classrooms and activity zones
Indoor-outdoor flow between play areas
Quiet rooms, nap zones, and staff spaces
Entry and sign-in areas with parent access in mind
Service kitchens, nappy change areas, and accessible toilets
Our Design Focus
Full compliance with NSW regulations and National Quality Framework (NQF)
Smart zoning for different age groups and activity types
Security and visibility throughout the space
Natural lighting, ventilation, and play-safe materials
Outdoor area planning and fall zones
Smooth DA process and compliance documentation
Why Choose DMR Designs for child care centre designs?
Deep understanding of NSW child care facility codes
Layouts that support learning, safety, and educator efficiency
All documentation needed for DA or CDC approval
Interior and outdoor area planning in one complete service
Collaboration with certifiers, educators, and construction teams
Let's Design A Safe, Playful Learning Environment
DMR Designs is here to help you launch or upgrade your centre with smart layouts and council-ready documentation.






