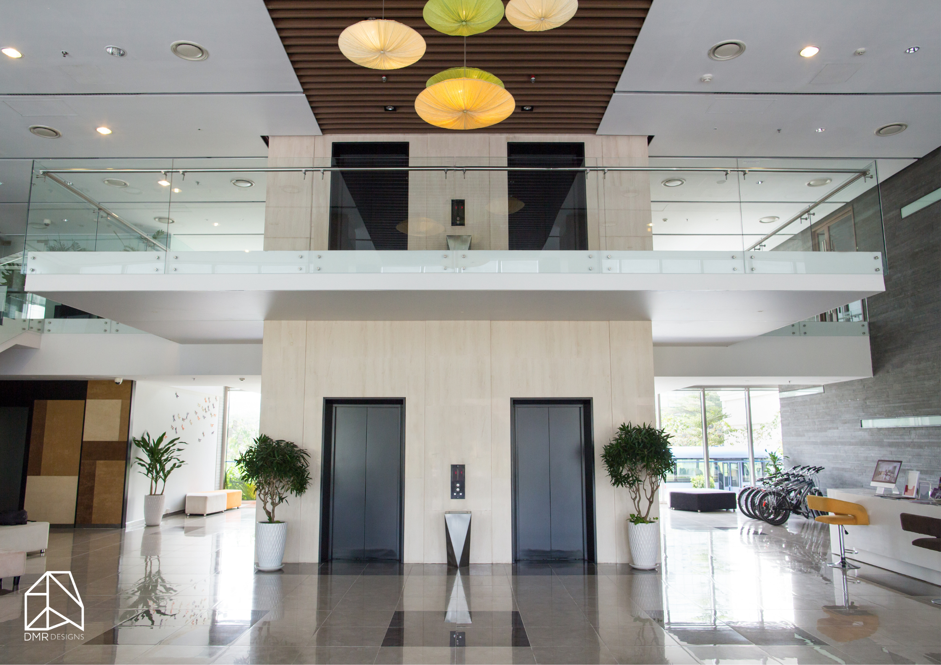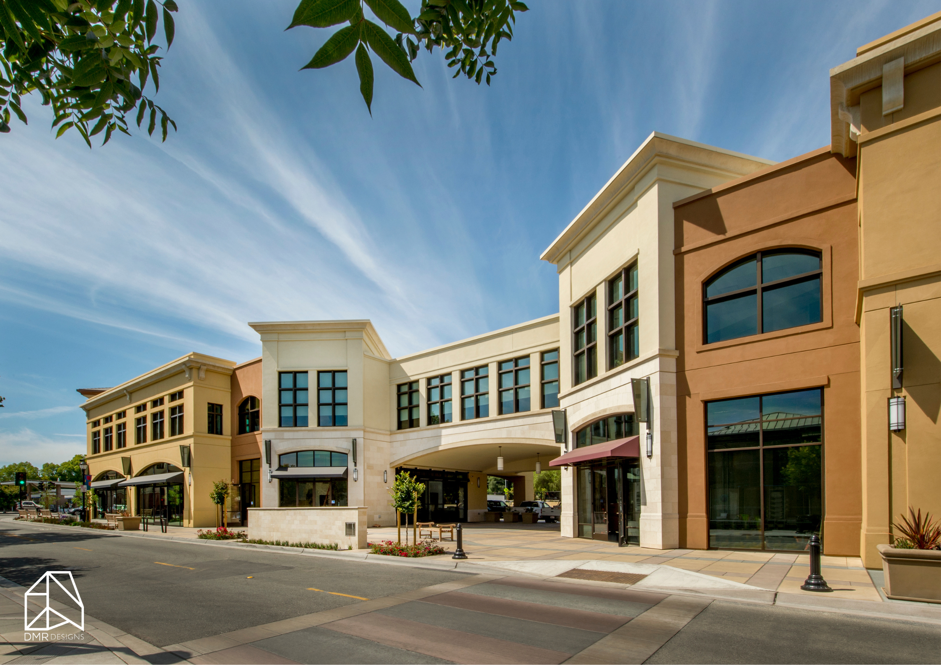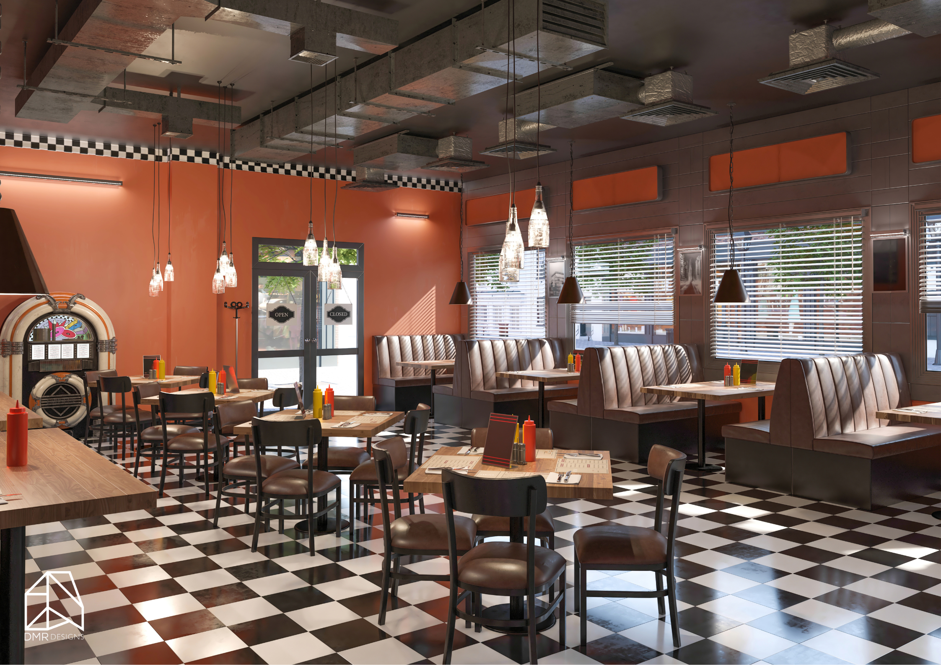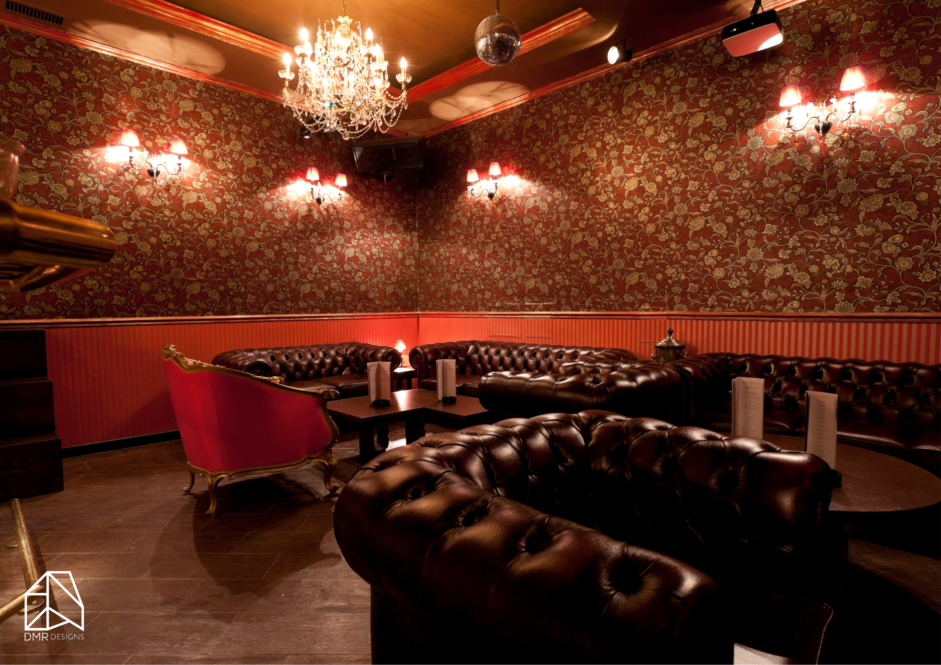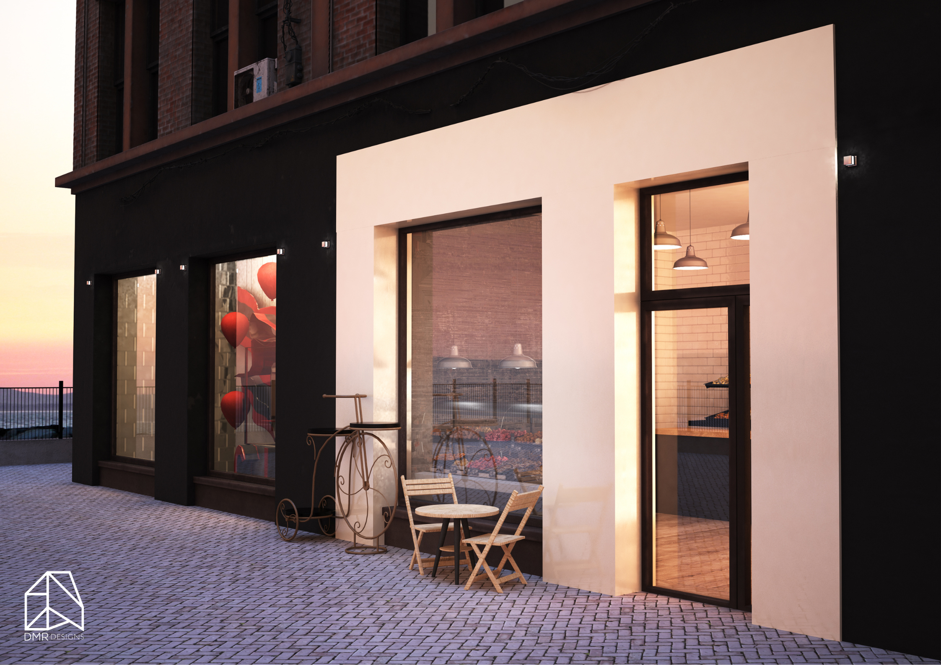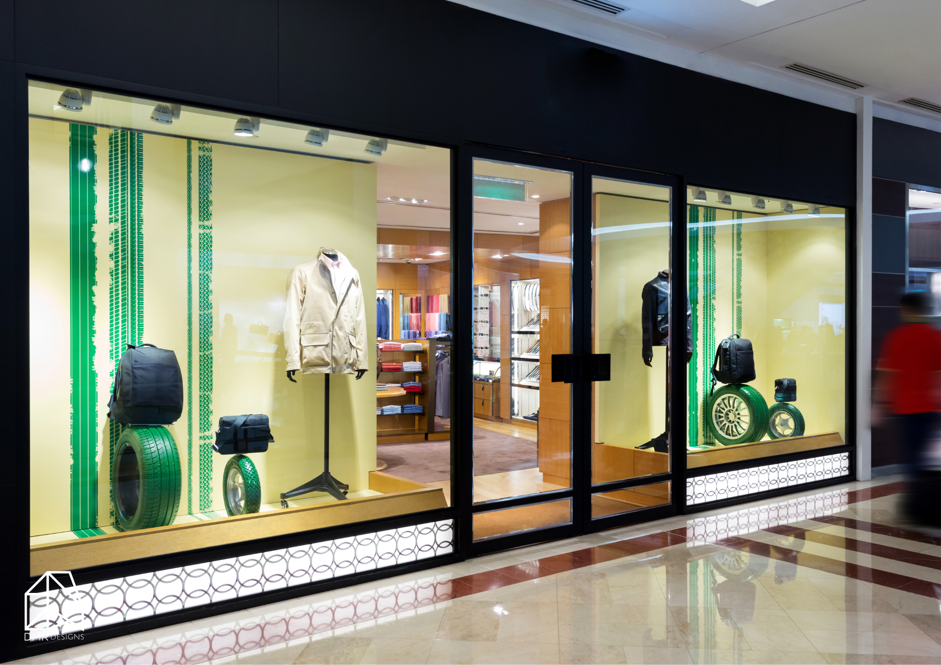Explore All Commercial Project Types by DMR Designs
Project Types – Commercial Design Services Across NSW
At DMR Designs, we provide forward-thinking commercial design solutions across Sydney and NSW. From retail fit-outs to large-scale mixed-use builds, our team understands the design challenges and compliance standards that come with each category. Whether you're developing a multi-storey complex or upgrading a shopfront, our goal is the same: to deliver efficient, compliant, and visually compelling commercial projects.
This page gives a quick overview of the commercial project types we offer, with each category linking to its own in-depth service page.
class 2 commercial projects
We specialise in Class 2 mixed-use developments that require a balance between residential livability and commercial utility. From dual-core access planning to common area layouts and strata considerations, we handle both the design detail and approval complexity.
Commercial & Industrial Developments (Up to Four Storeys)
These mid-rise projects demand clear logistics, efficient service access, and strong compliance documentation. Whether it's a warehouse, factory, or office complex, we focus on space optimization, compliance, and long-term usability for staff and clients alike.
Learn about our Commercial & Industrial Development Process ›
Café Design
Great café design goes beyond tables and coffee machines. We design vibrant, compliant café spaces that invite foot traffic, meet council and food safety standards, and provide efficient layouts for staff to thrive in busy service hours.
Restaurant Designs
From DA drawings to kitchen flow, our restaurant designs are made for high-performance and high impact. We handle acoustic zoning, floor plans, exits, and commercial kitchen integration, all wrapped in a unique brand-driven look.
Shopfront Design
A well-designed shopfront draws attention and improves function. Our designs combine compliance and creativity—perfect for retail fit-outs, boutiques, and branded spaces that leave a lasting impression.
Child Care Centre Designs
Designing for safety, flow, and early learning. We create environments that meet Education and Care Services National Regulations, with thoughtful layouts, accessible zones, and child-focused design principles.
Ready to Start Your Commercial Project?
Whether you're opening a café, designing a retail fit-out, or breaking ground on a multi-level commercial build, DMR Designs can deliver the planning, compliance, and visual strategy you need. We simplify the approval process while elevating your brand with tailored commercial designs.




