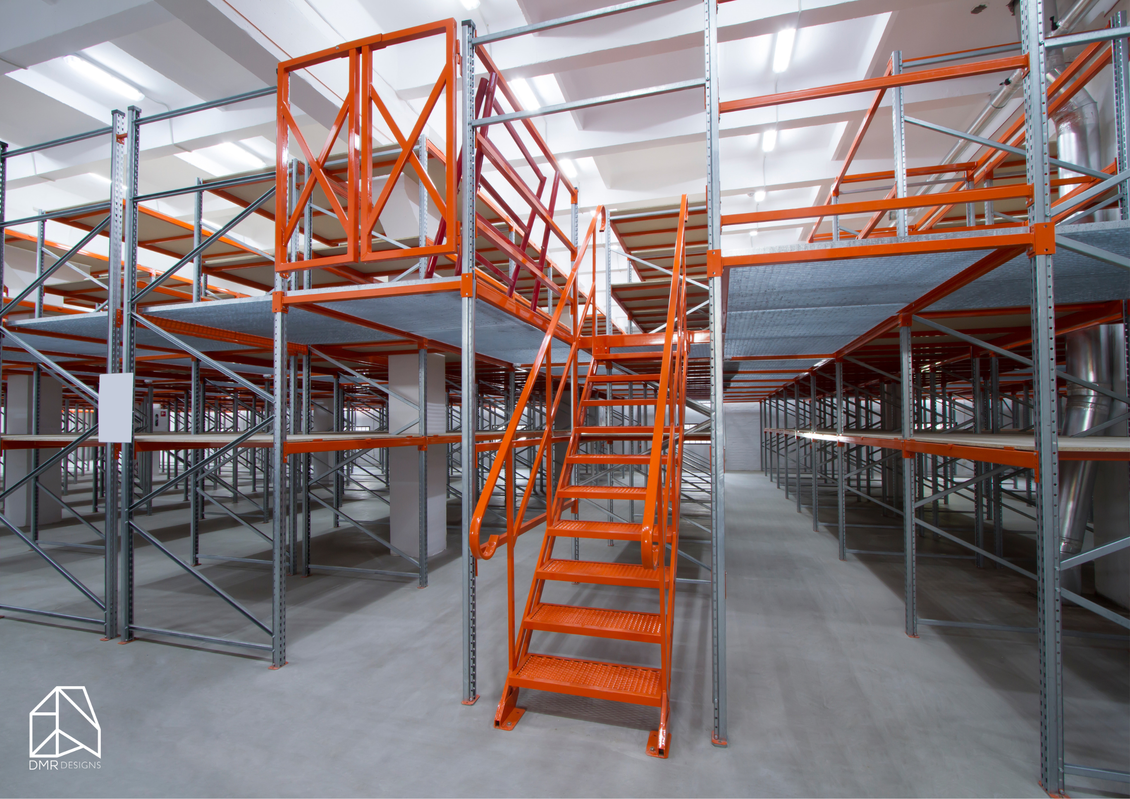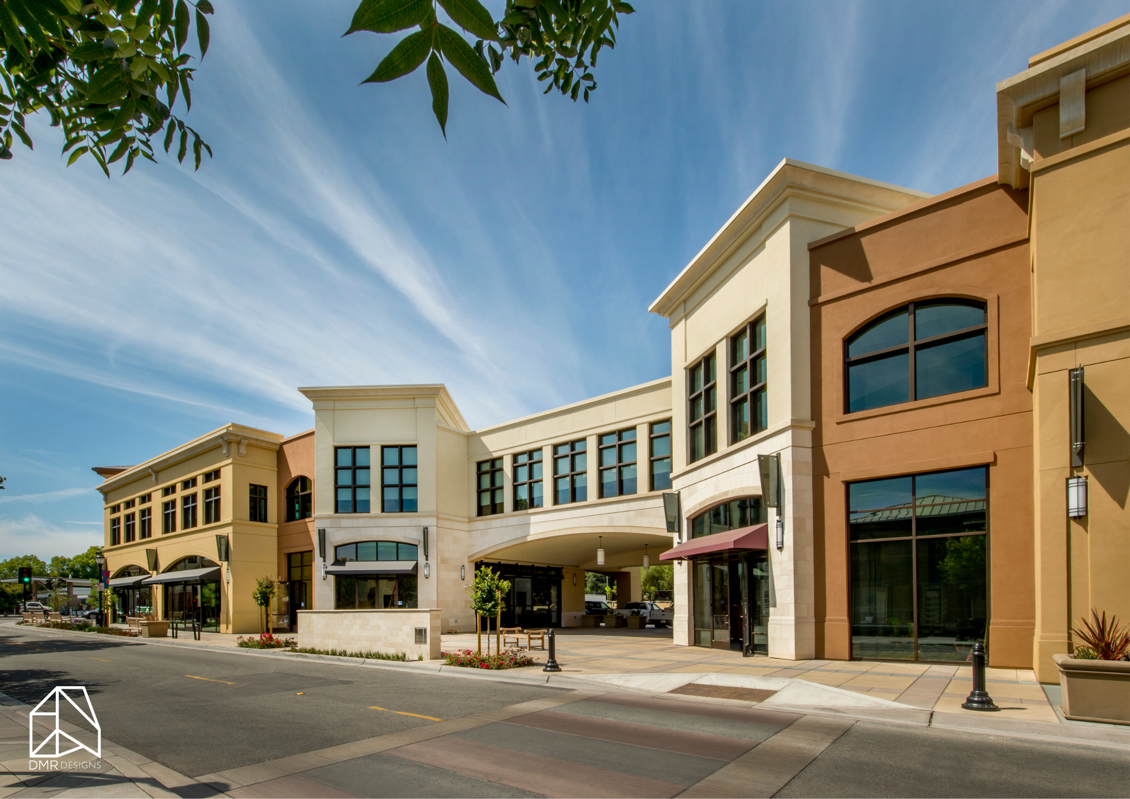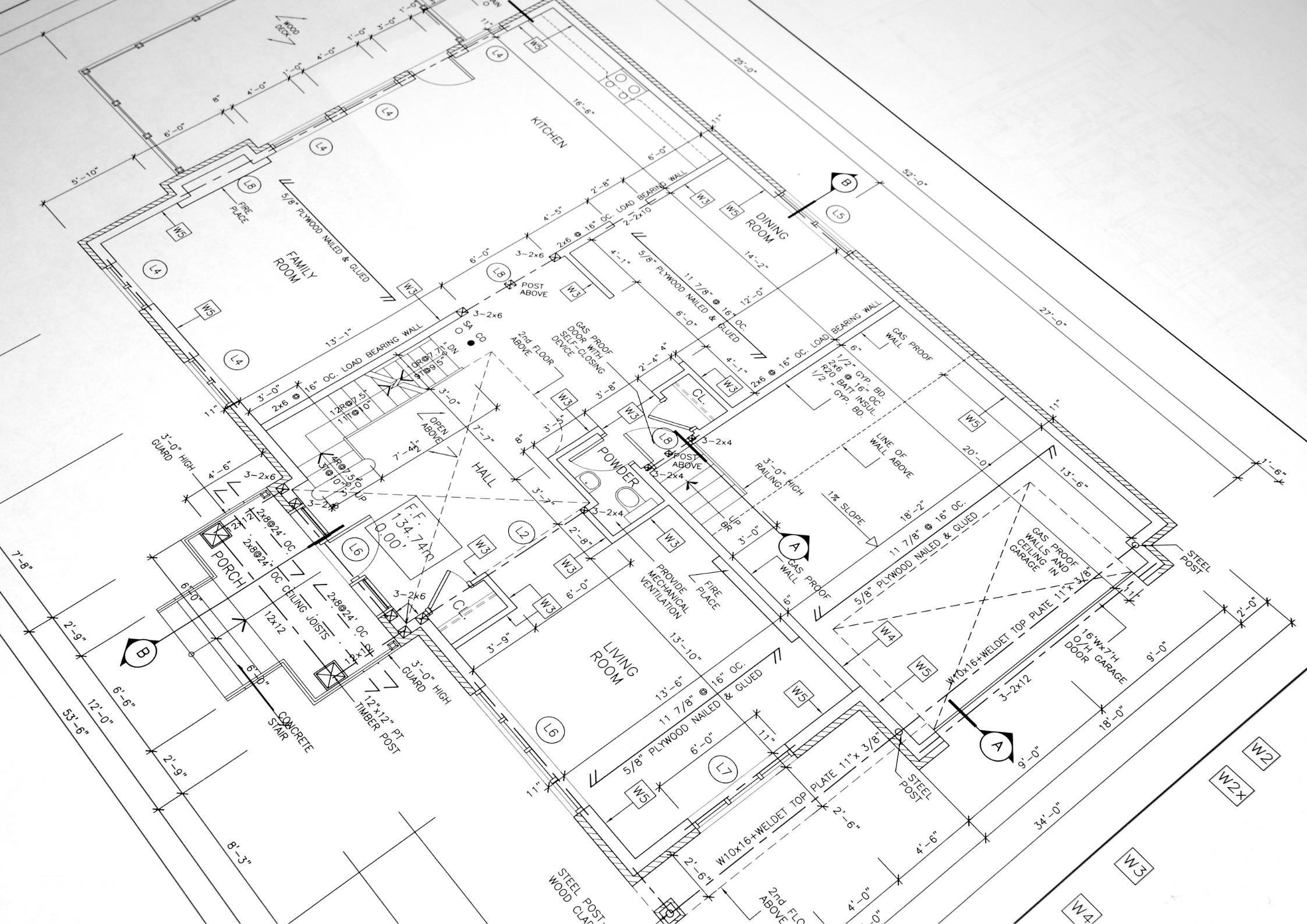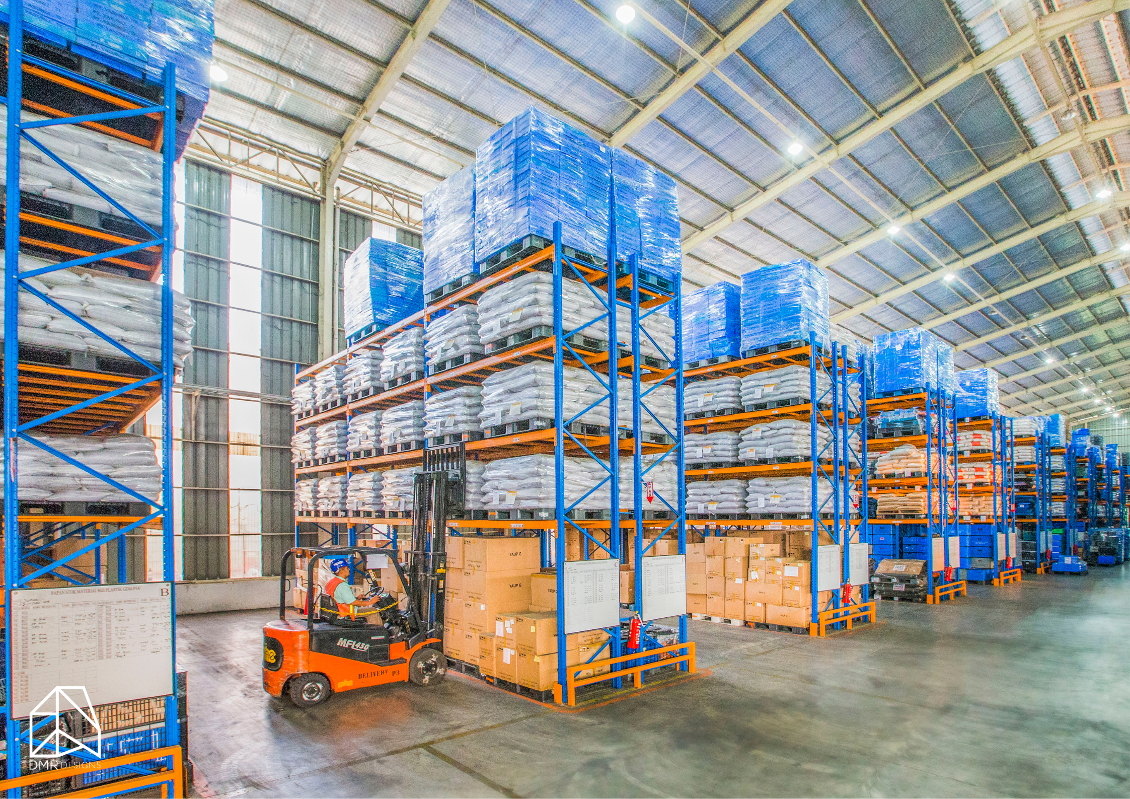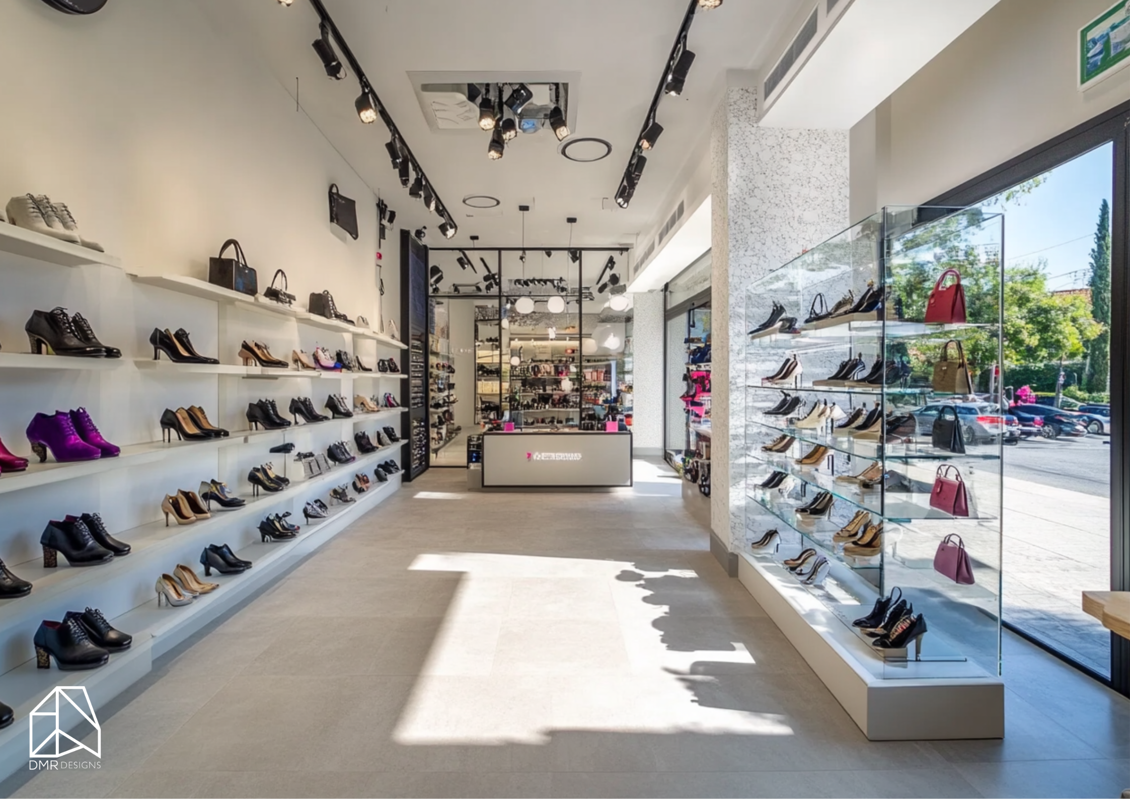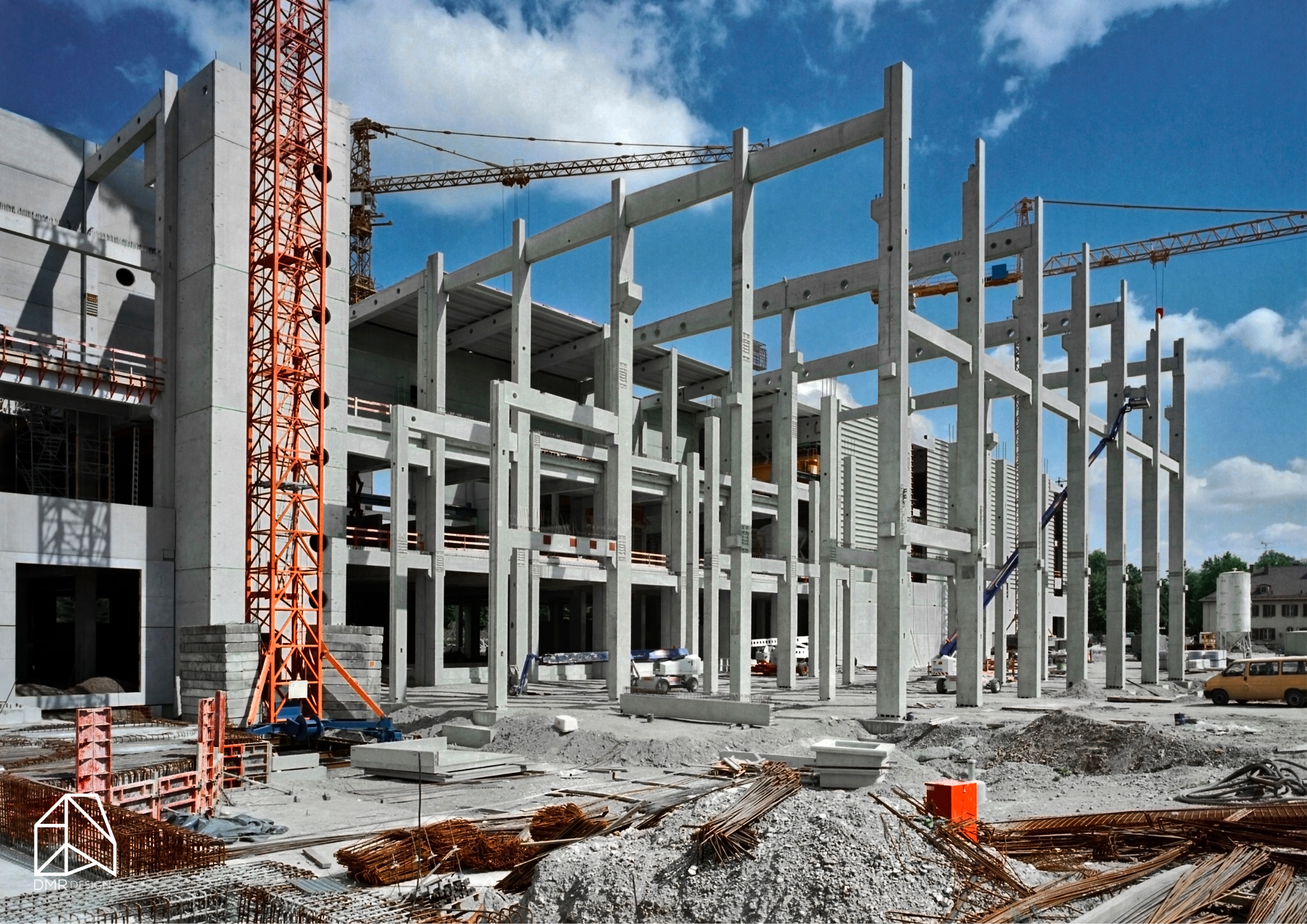Commercial & Industrial Developments (Up To 4 Storeys)
Smart, Custom-Built Design Solutions for NSW Businesses
DMR Designs offers tailored design services for commercial and light industrial developments up to four storeys. Whether you're planning a warehouse-office hybrid, a small logistics facility, or a multi-unit retail space, we’ll help you design a compliant, functional site that supports your business goals and optimizes every square metre.
We work with builders, developers, and business owners across NSW to deliver efficient, practical layouts that meet local council regulations and future-proof your investment.
Visual Inspiration: Commercial & industrial Design Possibilities
Here are a few examples that reflect the kind of commercial and industrial spaces we design—balancing form, function, and future flexibility.
What We Can Help You Design
Warehouse and office combinations
Logistics and storage facilities
Showrooms or service centres
Low-rise mixed-use commercial spaces
Light manufacturing sites
Small business parks
Our Design Focus
Custom layouts based on your operations
Clear vehicle access and loading zones
Site optimization for space, compliance, and flow
Scalable designs with long-term value in mind
Support throughout the council approval process
Why Choose DMR Designs for commercial & industrial developments?
Deep understanding of NSW zoning and compliance
Designs that balance budget, function, and flexibility
Transparent communication at every step
Scalable design thinking to future-proof your property
Partner-focused approach—your success is our goal
Let’s Design a Space That Works for You
DMR Designs can help turn your commercial vision into a compliant, functional reality.
Let’s take the next step!


