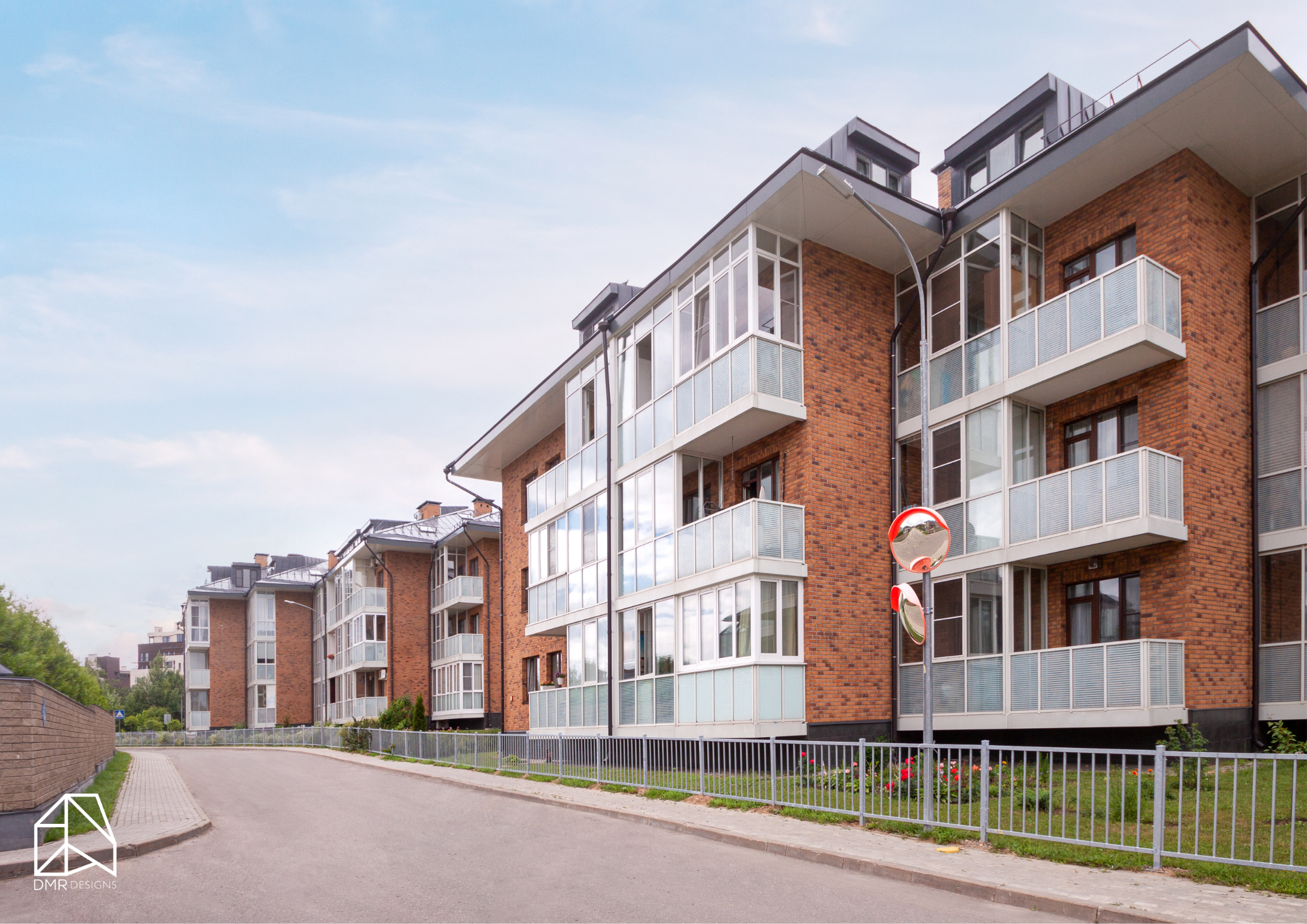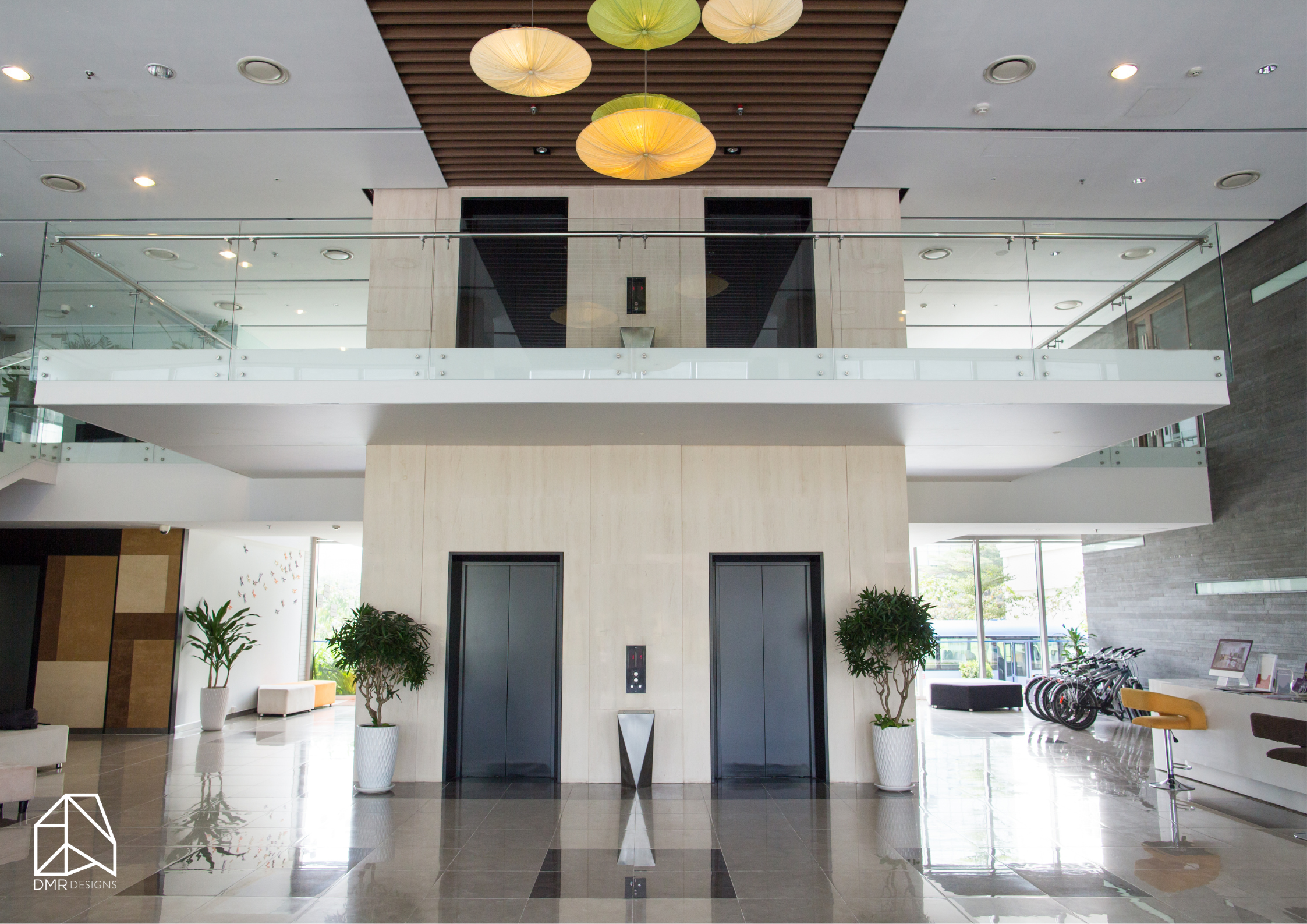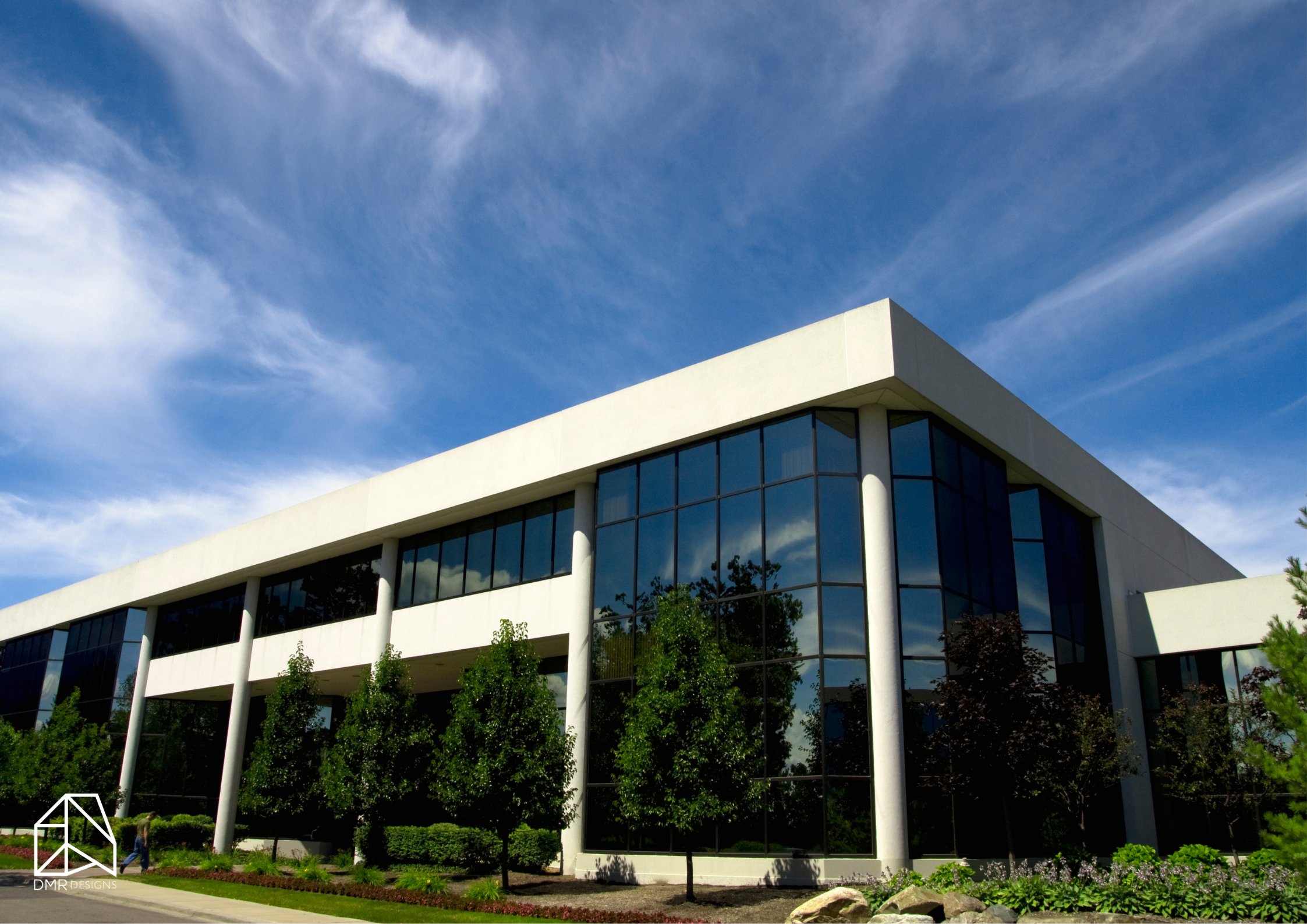Smart Class 2 Commercial Projects Across NSW by DMR Designs
Designing Class 2 Commercial Projects That Deliver
At DMR Designs, we offer practical and compliant design solutions for Class 2 mixed-use developments across NSW. These projects typically combine residential and commercial functions in one building — requiring strategic layout planning, fire separation, dual access, and strata compliance.
Whether you're planning a dual-core building, integrating shared zones, or meeting accessibility and BCA requirements, our team delivers thoughtful design outcomes that satisfy both residents and business operators.
Visual Inspiration: Class 2 Possibilities
These images represent the type of spaces we design for Class 2 projects: modern, mixed-use buildings that blend comfort, efficiency, and compliance in a cohesive layout.
What We Can Help You Design
Low-rise mixed-use buildings (commercial below, residential above)
Dual-core buildings with separate residential and commercial access
Shared zones (e.g., lobbies, parking, lifts) with privacy in mind
Commercial tenancies on the ground floor with flexible use
Apartments or studios on upper levels
Communal outdoor and amenity spaces
Our Design Focus
Fire separation and acoustic zoning between uses
Efficient circulation and egress plans
Strata and subdivision layout considerations
Accessibility and BCA compliance
Council-ready documentation and coordination with certifiers
Why Choose DMR Designs for Class 2 Commercial Work?
Experience in both residential and mixed-use Class 2 buildings
Designs that suit shop-top, clinics, and commercial offices
Clear, code-aligned layouts with strong documentation
Fast-tracked approvals through DA or CDC pathways
NSW-wide service with deep local council insight
Start with a Smarter Class 2 Design
We understand the unique regulatory and spatial challenges of Class 2 projects.
With DMR Designs, you'll have a partner who delivers clarity, compliance, and commercial vision from the ground up.






