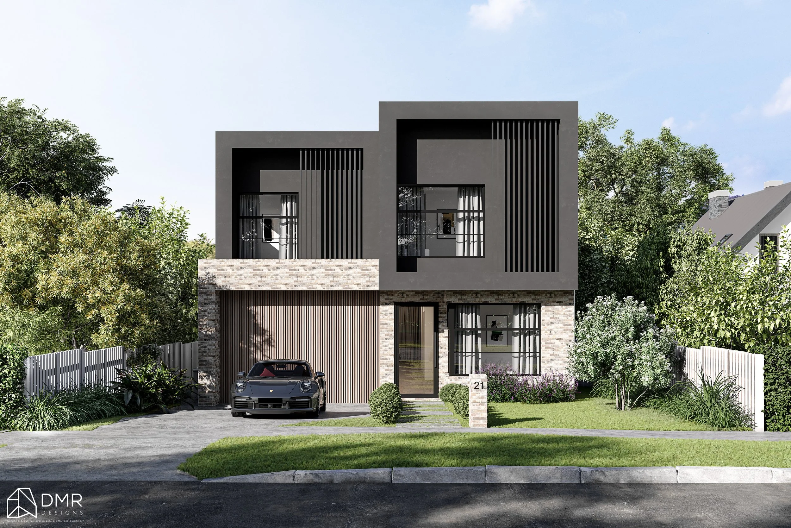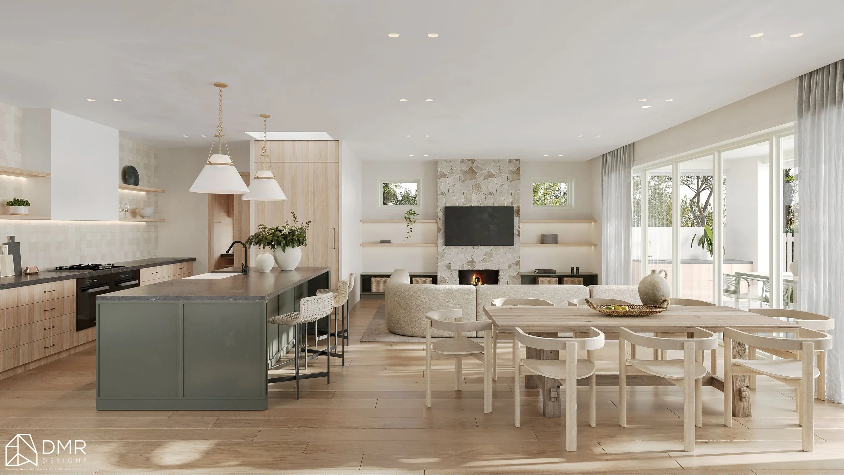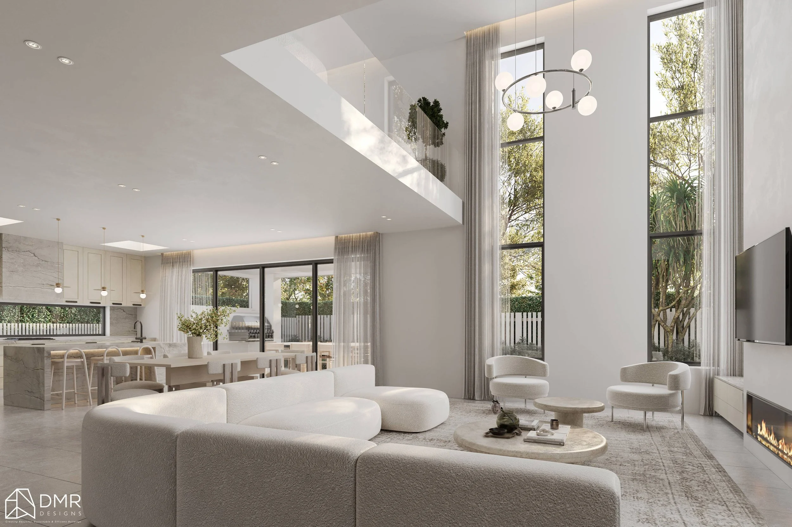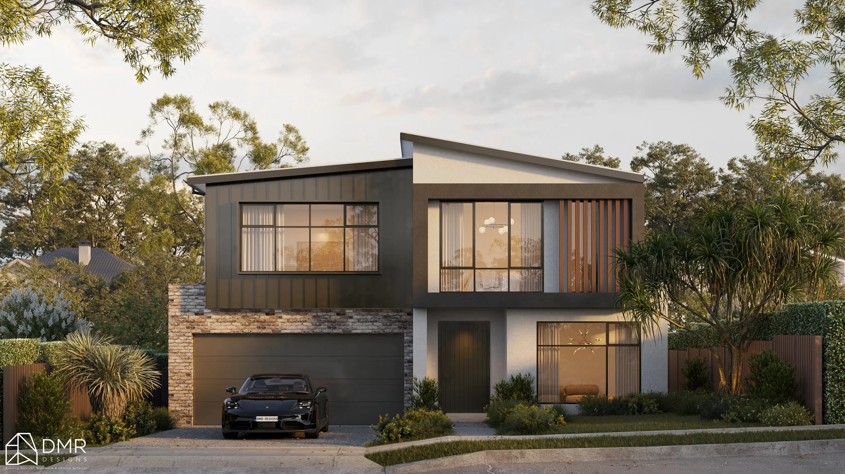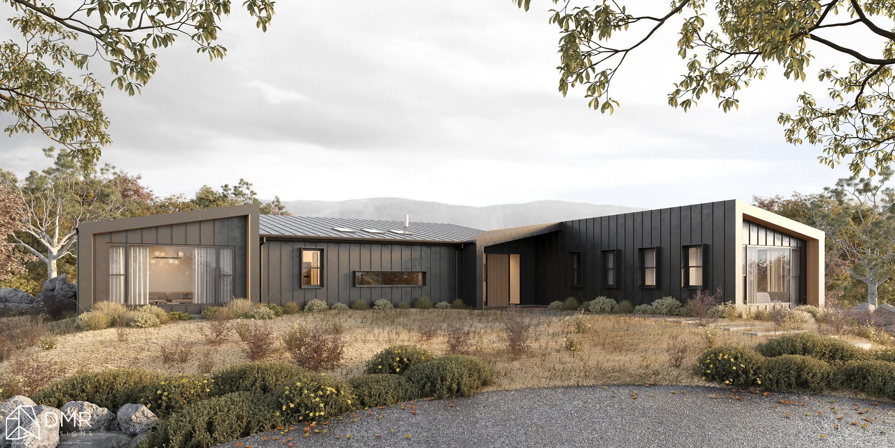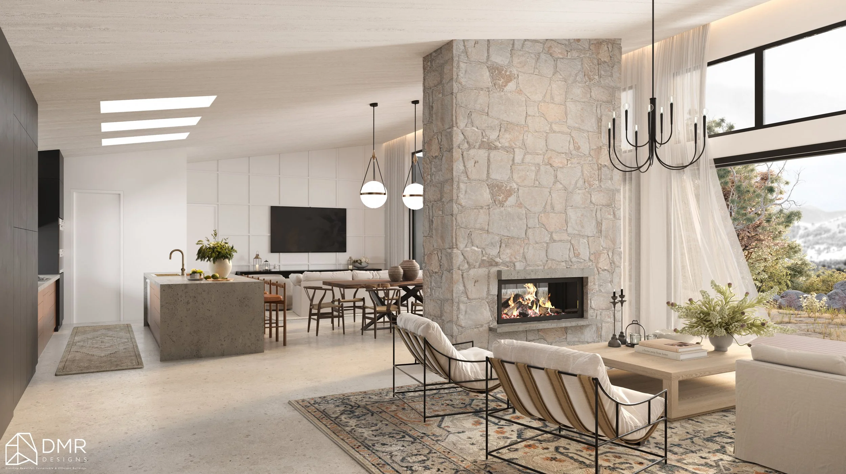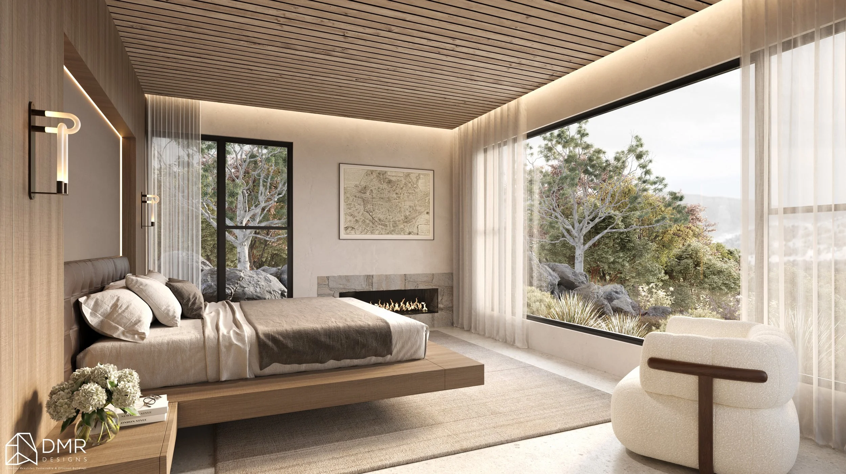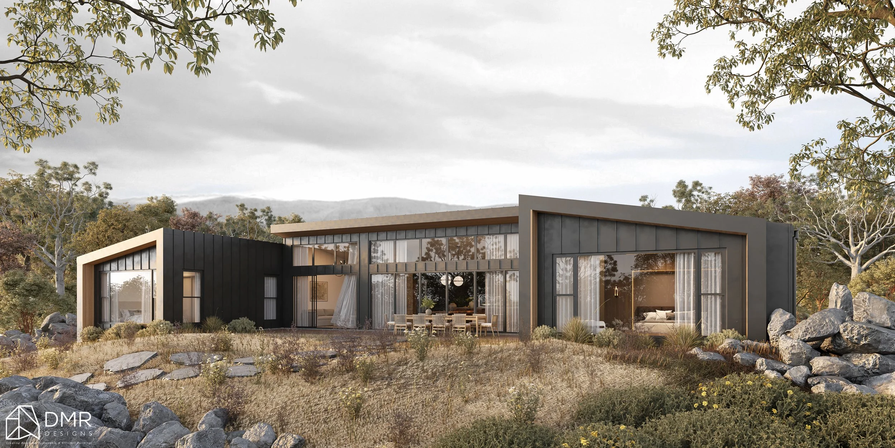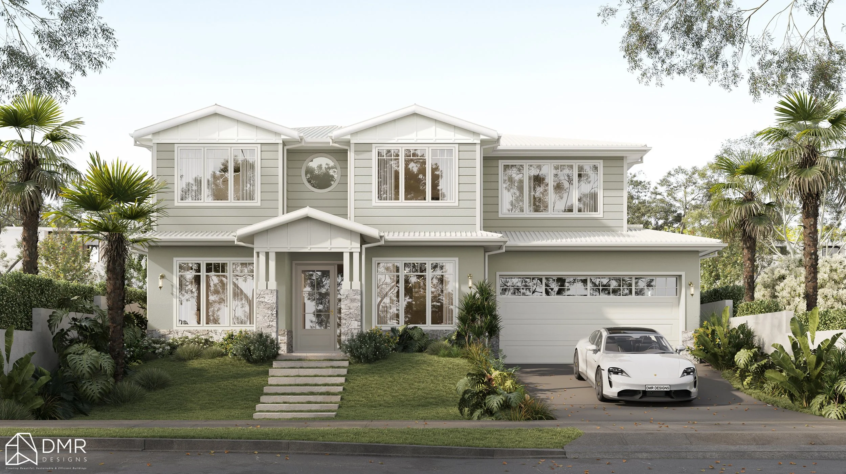Smart home technology is no longer just about voice-activated lights or app-controlled blinds. When thoughtfully integrated during the design stage, technology can enhance comfort, efficiency, security, and long-term value — without compromising on aesthetics.
At DMR Designs, we believe the smartest homes are those where technology works quietly in the background, supporting everyday living while allowing flexibility for future upgrades. Here’s how to plan a smart home the right way, from day one.
Start With Lifestyle, Not Gadgets
The key to successful smart home design isn’t choosing the latest devices — it’s understanding how you live.
Consider questions such as:
Do you work from home and need strong connectivity throughout the house?
Is energy efficiency a priority?
Do you want enhanced security while travelling?
Are you planning to age in place and need systems that simplify daily tasks?
By identifying these needs early, technology can be seamlessly integrated into the layout, electrical planning, and spatial design — rather than added as an afterthought.
Plan Electrical & Data Infrastructure Early
One of the biggest mistakes in smart home projects is under-planning infrastructure. Even if you’re not installing every smart feature now, the groundwork should be done during design.
Key considerations include:
Additional power points and USB outlets
Structured data cabling for reliable connections
Dedicated spaces for hubs, routers, and control panels
Ceiling and wall allowances for future sensors, cameras, or speakers
Proper planning ensures clean finishes, avoids visible cables, and saves costly retrofits later.
Design for Automation That Feels Natural
Automation should make life easier — not more complicated.
Popular automation features include:
Lighting scenes for different times of day
Climate control zoning for comfort and energy savings
Automated blinds and shading to manage heat and glare
Smart irrigation linked to weather conditions
When these systems are integrated during the design phase, controls can be discreetly positioned and systems can work together intuitively.
Integrate Energy Monitoring & Sustainability
Smart homes and sustainable design go hand in hand. Technology allows homeowners to better understand and manage energy use in real time.
During the design process, consider:
Smart meters and energy monitoring systems
Solar readiness and battery storage provisions
EV charger infrastructure
Appliances and lighting designed for efficiency and automation
These features not only reduce running costs but also support long-term environmental goals.
Keep Technology Invisible in the Design
Great design doesn’t look “tech-heavy.” At DMR Designs, we prioritise clean lines and uncluttered spaces by integrating technology discreetly.
This includes:
Concealed wiring and equipment
Built-in joinery to house devices
Minimal and consistent switch placement
Thoughtful integration with interior finishes
The result is a home that feels calm, modern, and timeless — not dominated by gadgets.
Design for Future Upgrades
Technology evolves quickly, but good design lasts. A future-ready home allows systems to be upgraded without major renovations.
Future-proofing strategies include:
Extra conduits in walls and ceilings
Flexible control systems that support multiple platforms
Space allowances for future equipment
Scalable electrical and data capacity
This approach ensures your home can adapt to new technology as it becomes available.
Bringing It All Together
Smart home design is about more than technology — it’s about creating spaces that respond to how you live, improve comfort, reduce energy use, and adapt over time. By planning automation, energy monitoring, and future upgrades early in the design process, your home can remain efficient, intuitive, and beautifully designed for years to come. With the right approach, smart technology becomes an effortless part of everyday living, not an add-on — delivering a home that works smarter, feels better, and is truly built for the future.
Smart Living Starts With Smart Design
A truly smart home isn’t about adding technology — it’s about designing a home that supports modern living today and evolves with you tomorrow.
At DMR Designs, we integrate smart home planning into the architectural design process, ensuring technology enhances your lifestyle while maintaining beautiful, functional spaces.
If you’re planning a new home, renovation, or addition, now is the perfect time to design smarter.
Let’s create a home that’s intelligent, efficient, and built for the future.

